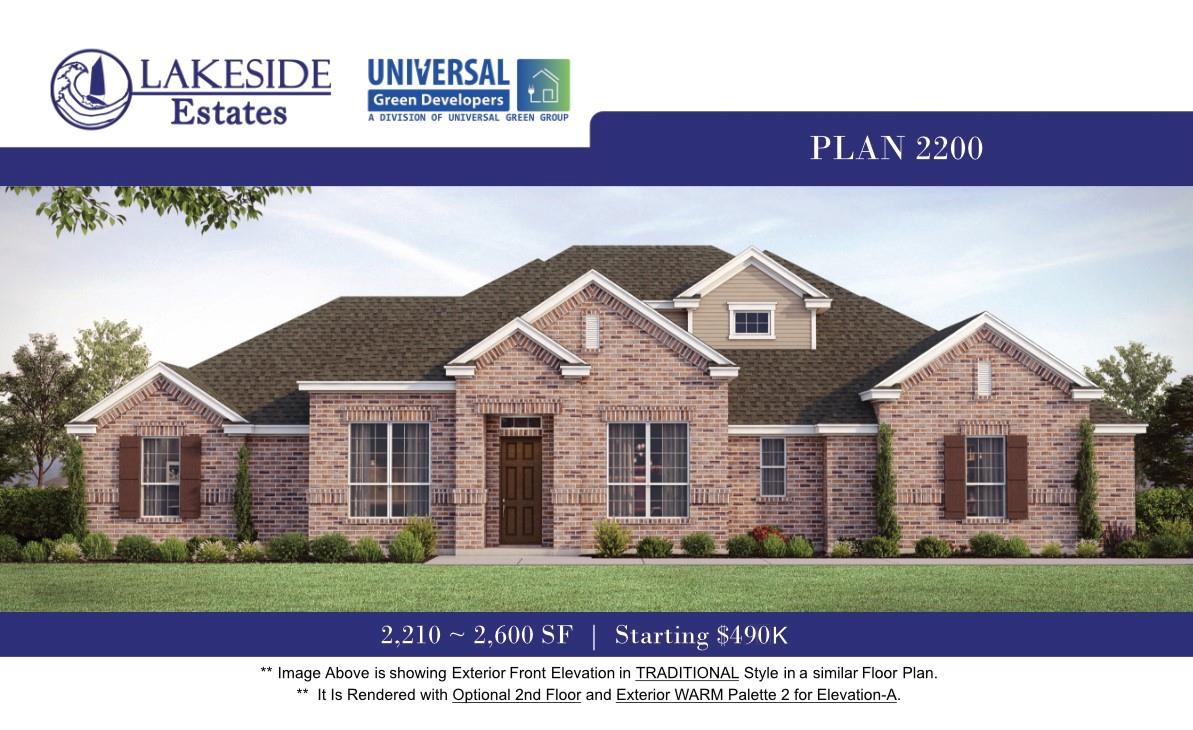
Lot 3 Eastridge Boulevard Princeton, TX 75407
MLS #20363595
$ 490,780
Single Family Residence
4bd
3ba
2,200 sqft
Princeton Lakeside Estates is an ideal community for someone looking for a quiet country life with city amenities. It is conveniently located close to Lake Lavon, which is one of the largest lakes in north Texas. This makes it perfect for outdoor activities including swimming, fishing, camping and more. This community is also less than 5 minutes to Tickey Creek Park. The park features a swim and beach area, covered picnic tables and a boat ramp which makes it perfect for boat owners. Princeton Lakeside Estates features large one-plus acre lots with Princeton ISD schools.
With Universal Green Developers being part of Universal Green Group, houses come with an optional Energy Efficient Package to have solar panels and EV chargers installed. You can support the mission to go green and save on energy costs associated with owning a house. These single-family homes are both beautiful and affordable with numerous other upgrades and amenities. With lake access, park, acreage, and excellent nearby schools...you cannot go wrong with this dream!
These brand-new homes by Universal Green Developers are a must visit! Schedule your tour today.

Lot 3 Eastridge Boulevard Princeton, TX 75407
MLS #20363595
$ 490,780
Single Family Residence
3ba
2,200 sqft
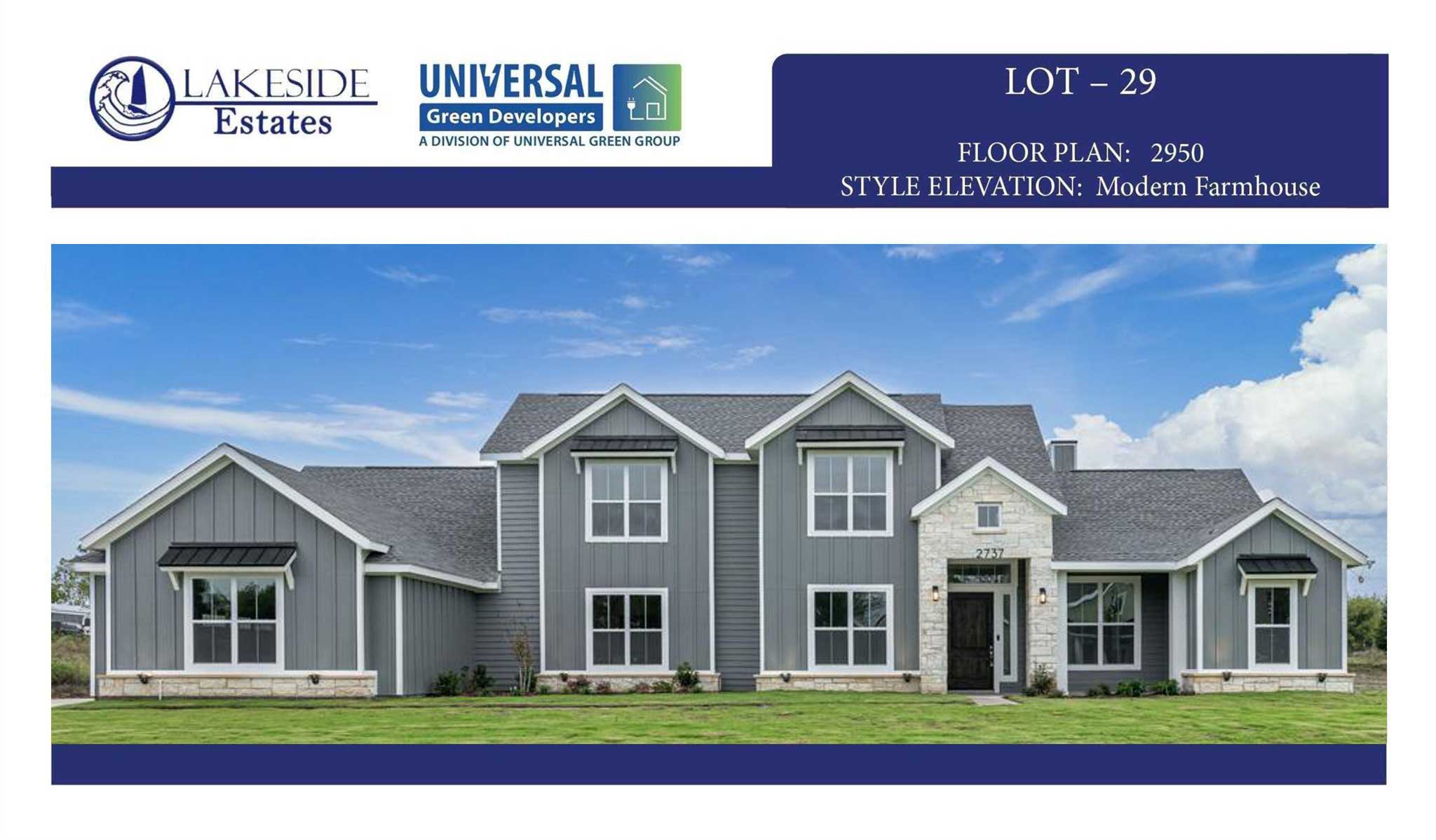
2737 Eastridge Boulevard Princeton, TX 75407
MLS #20360824
$ 785,000
Single Family Residence
5bd
3,508 sqft
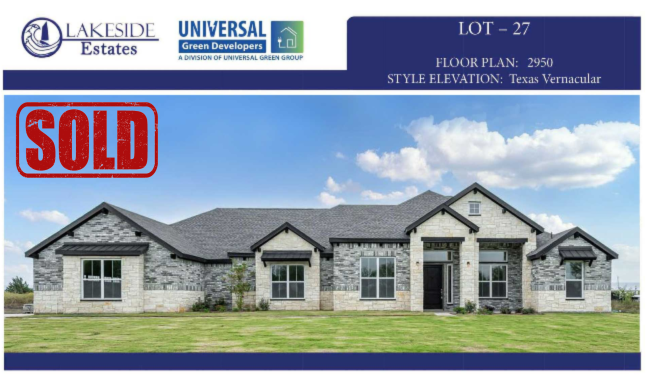
2633 Eastridge Boulevard Princeton, TX 75407
MLS #20359437
$ 689,000
Single Family Residence
3ba
2,950 sqft

Lot 10 Eastridge Boulevard Princeton, TX 75407
MLS #20290951
$ 529,100
Single Family Residence
3ba
2,200 sqft
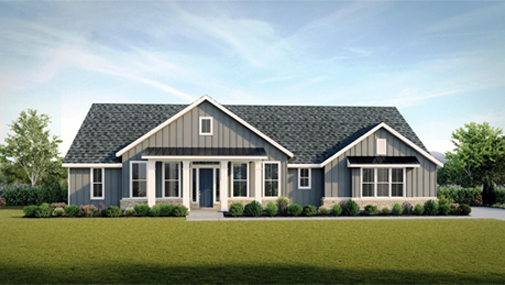
Lot 7 Eastridge Boulevard Princeton, TX 75407
$ 605,700
Single Family Residence
3ba
2,600 sqft

Lot 18 Crestridge Circle Princeton, TX 75407
MLS #20363607
$ 563,900
Single Family Residence
3ba
2,400 sqft
**All floorplans come with various options to meet your needs. Contact us for additional details.
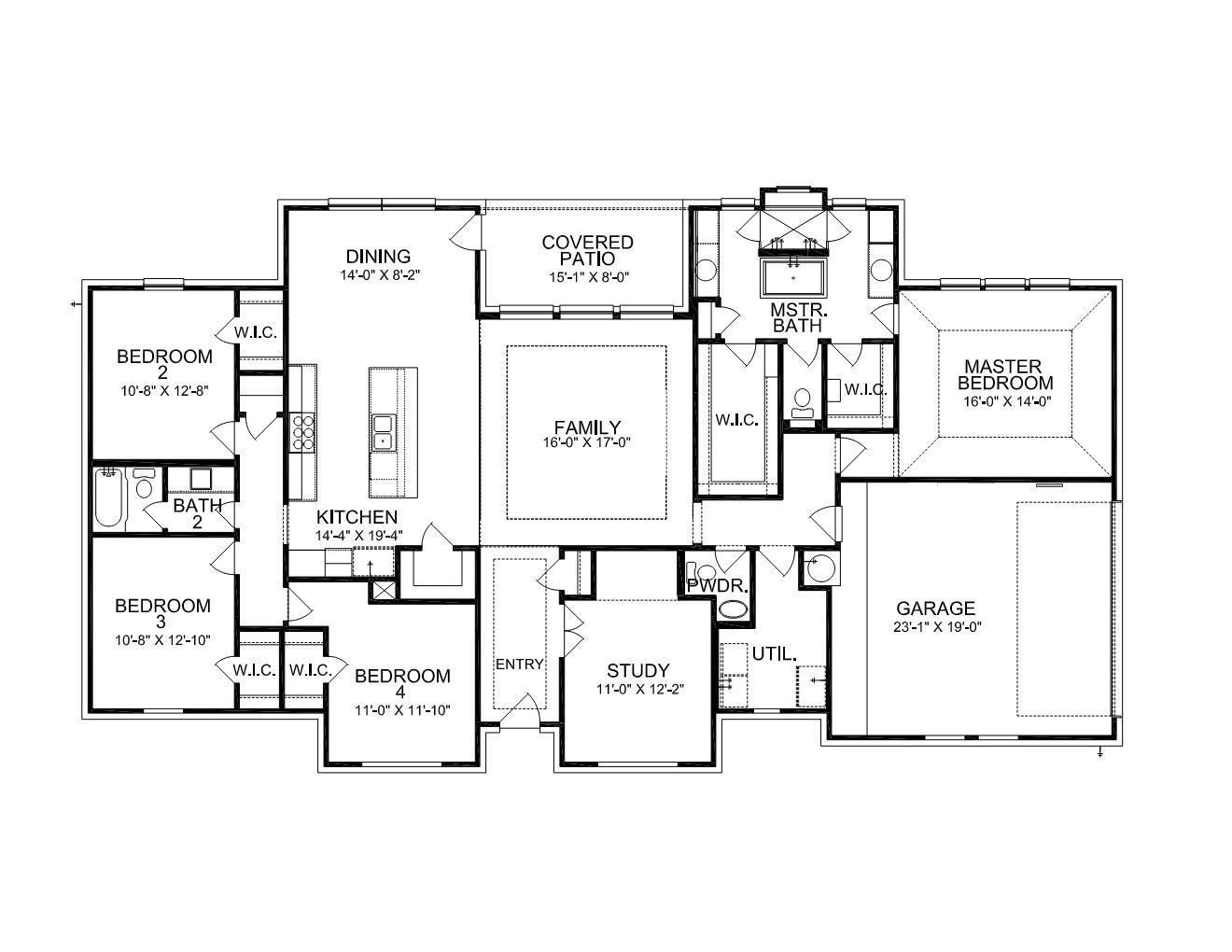
This home plan offers an optional second floor with a large game room and powder room.
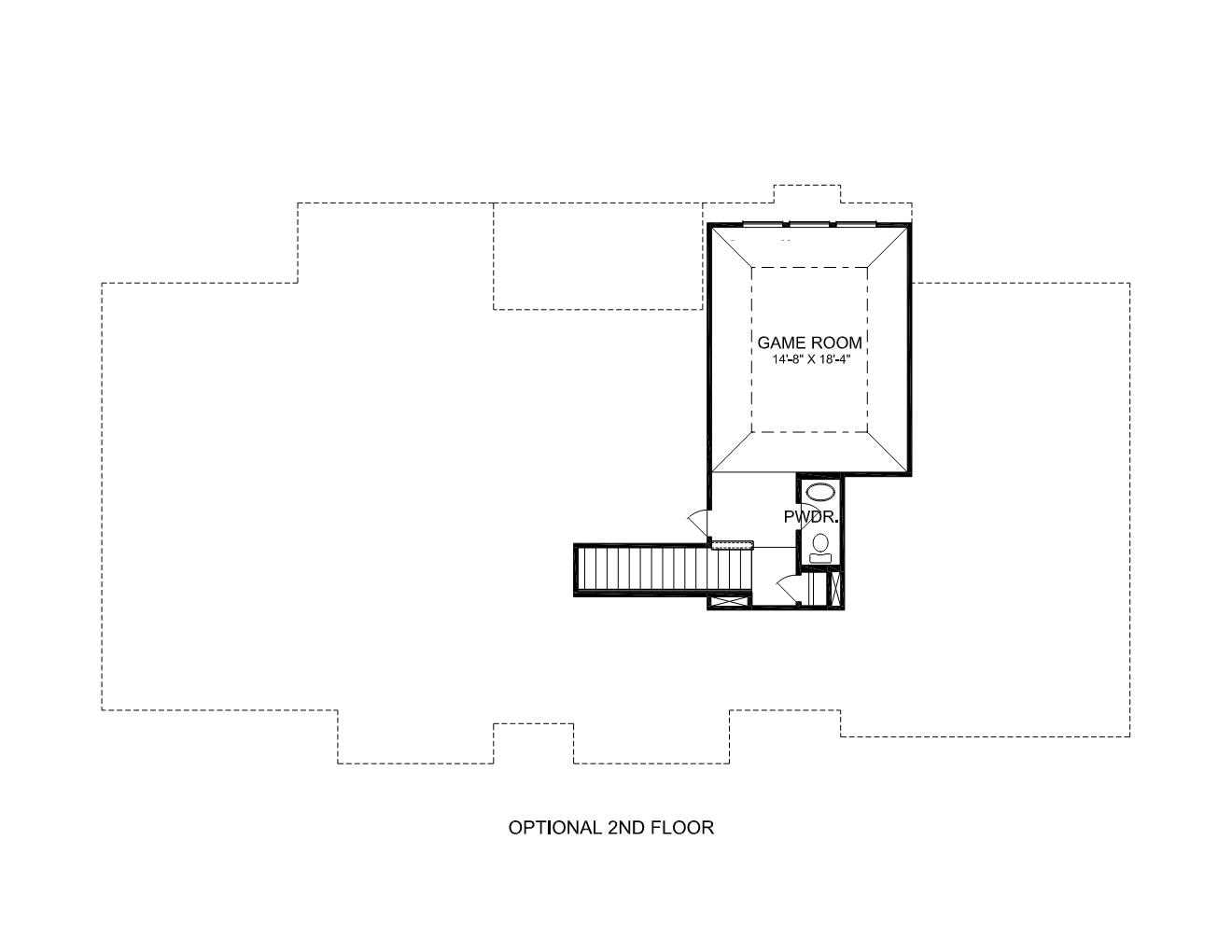
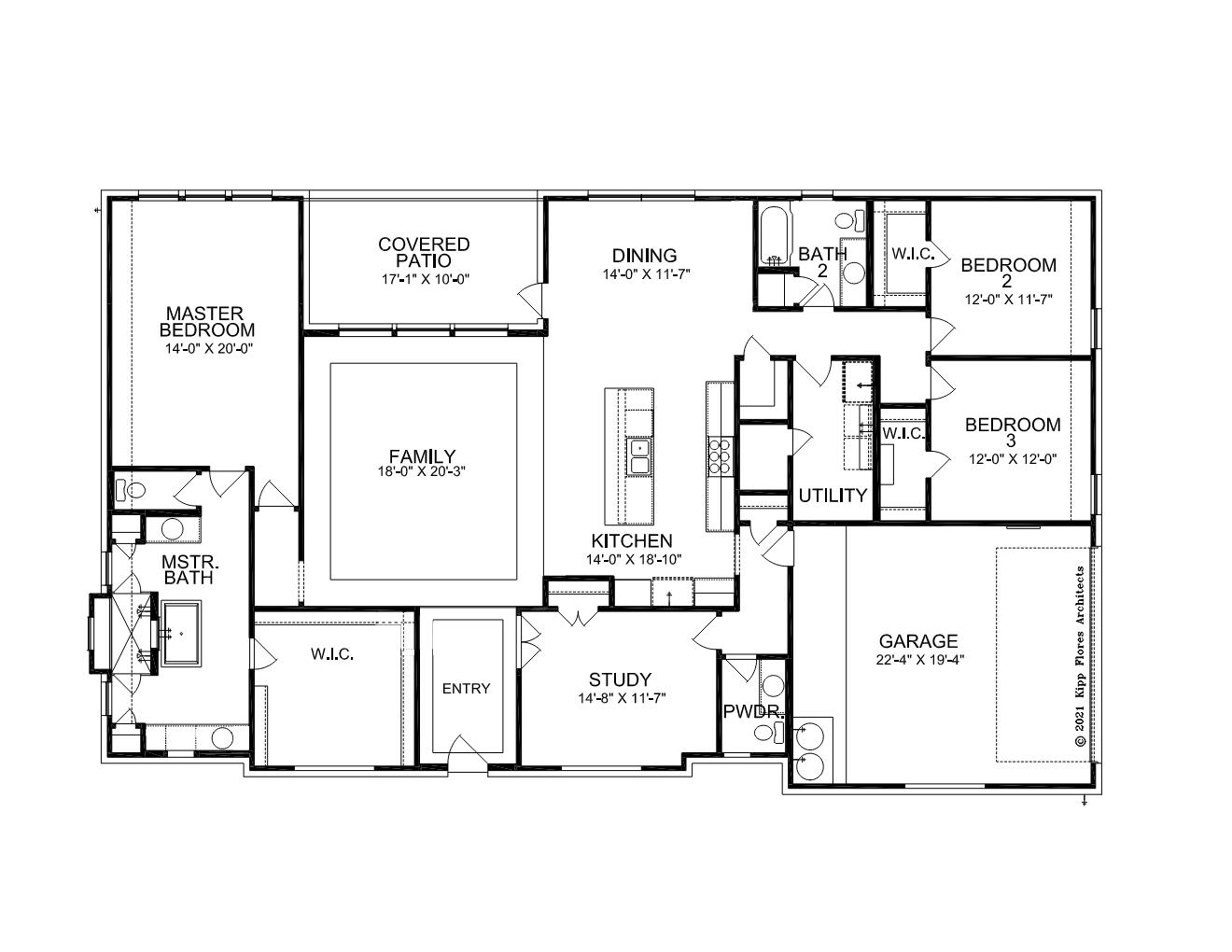
This plan has a large unfinished room upstairs that could be used as a game room or media room.
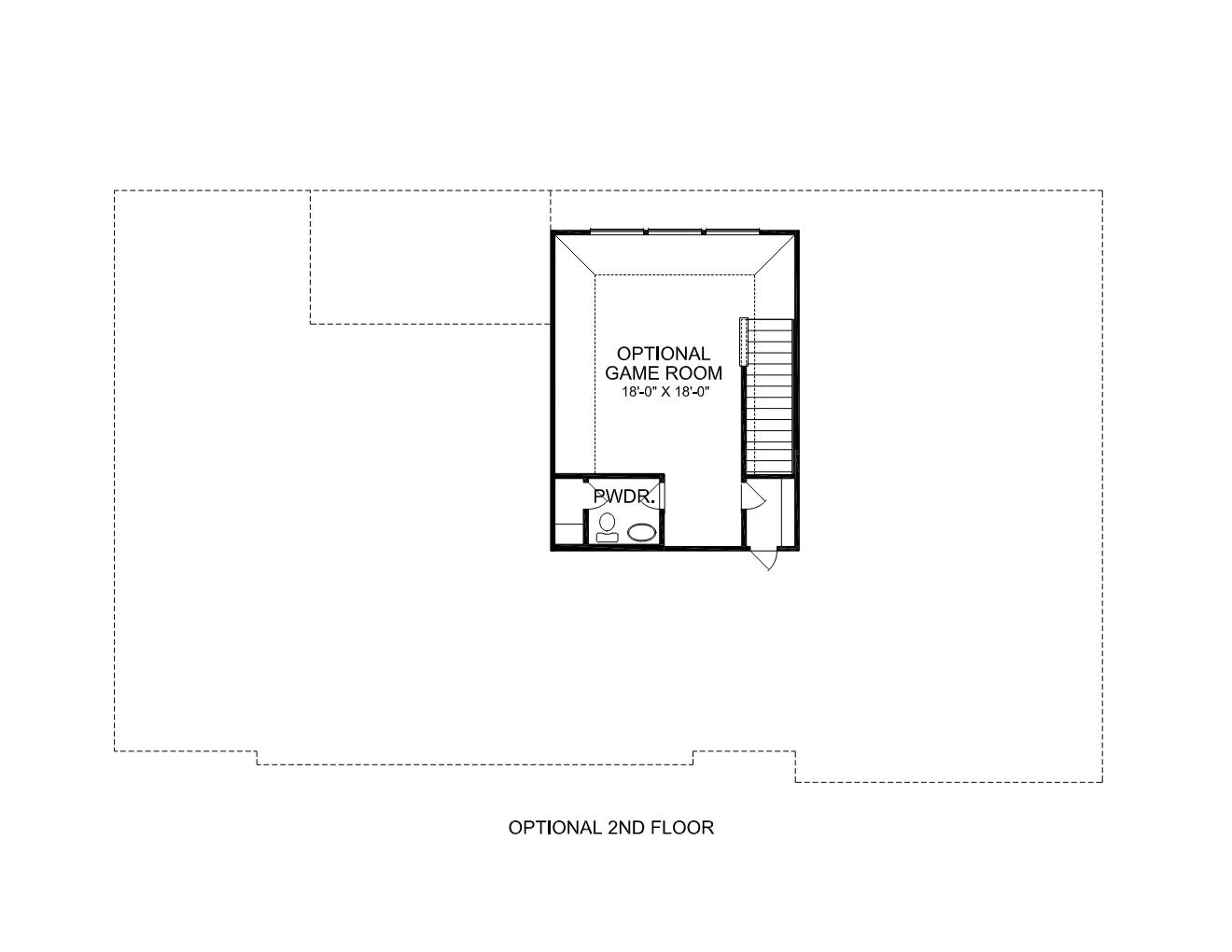
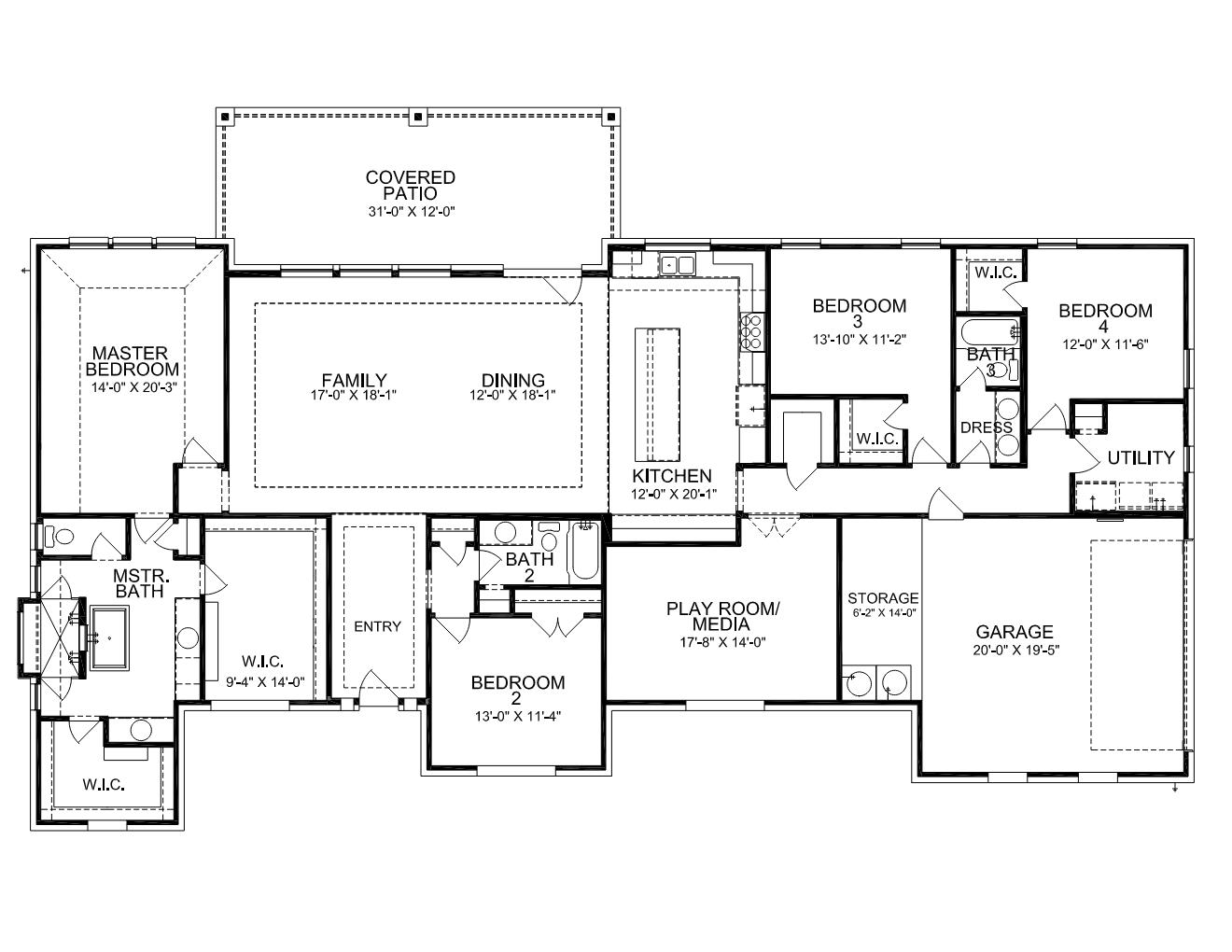
This beautiful floorplan has an optional 2nd floor with a game room and a 5th bedroom and 4th bathroom.
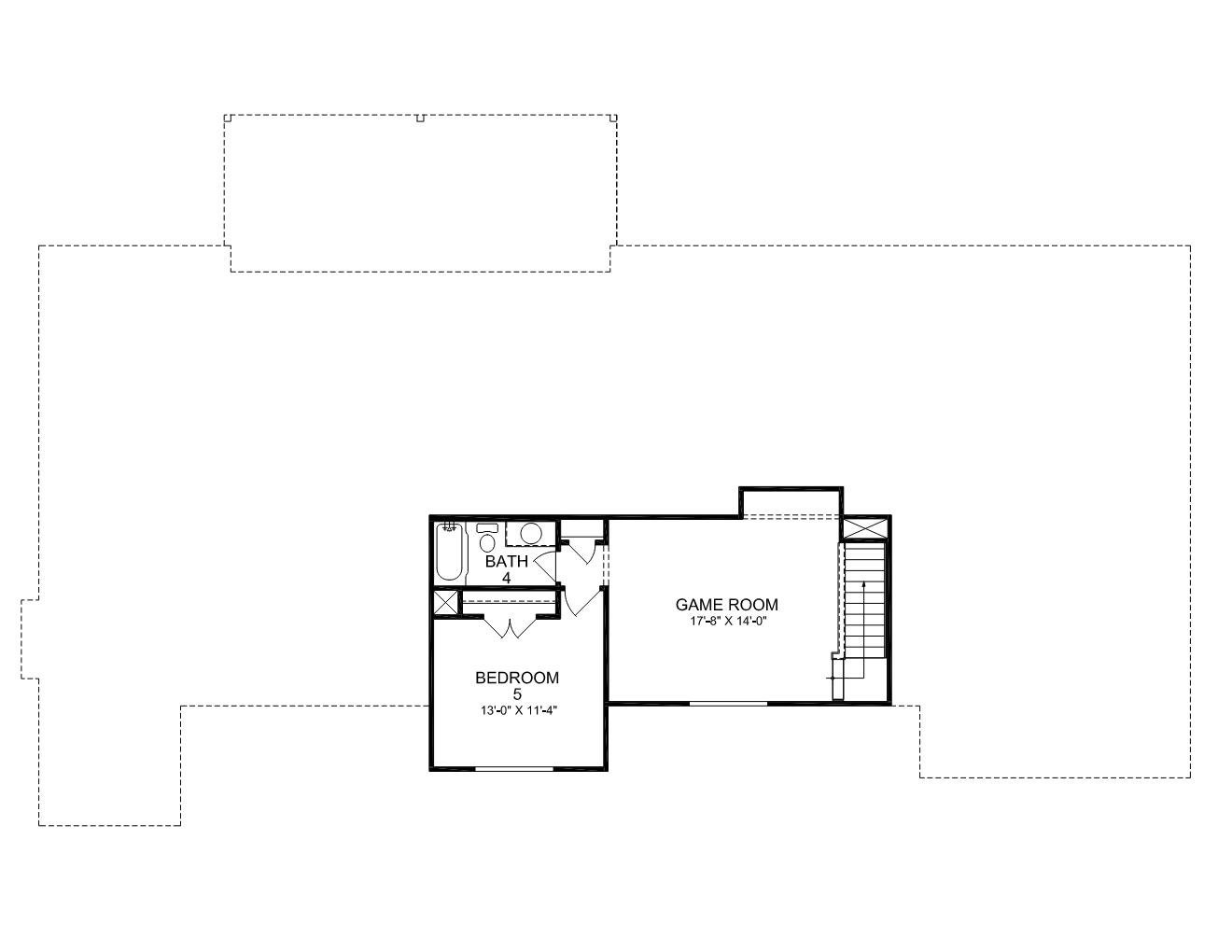
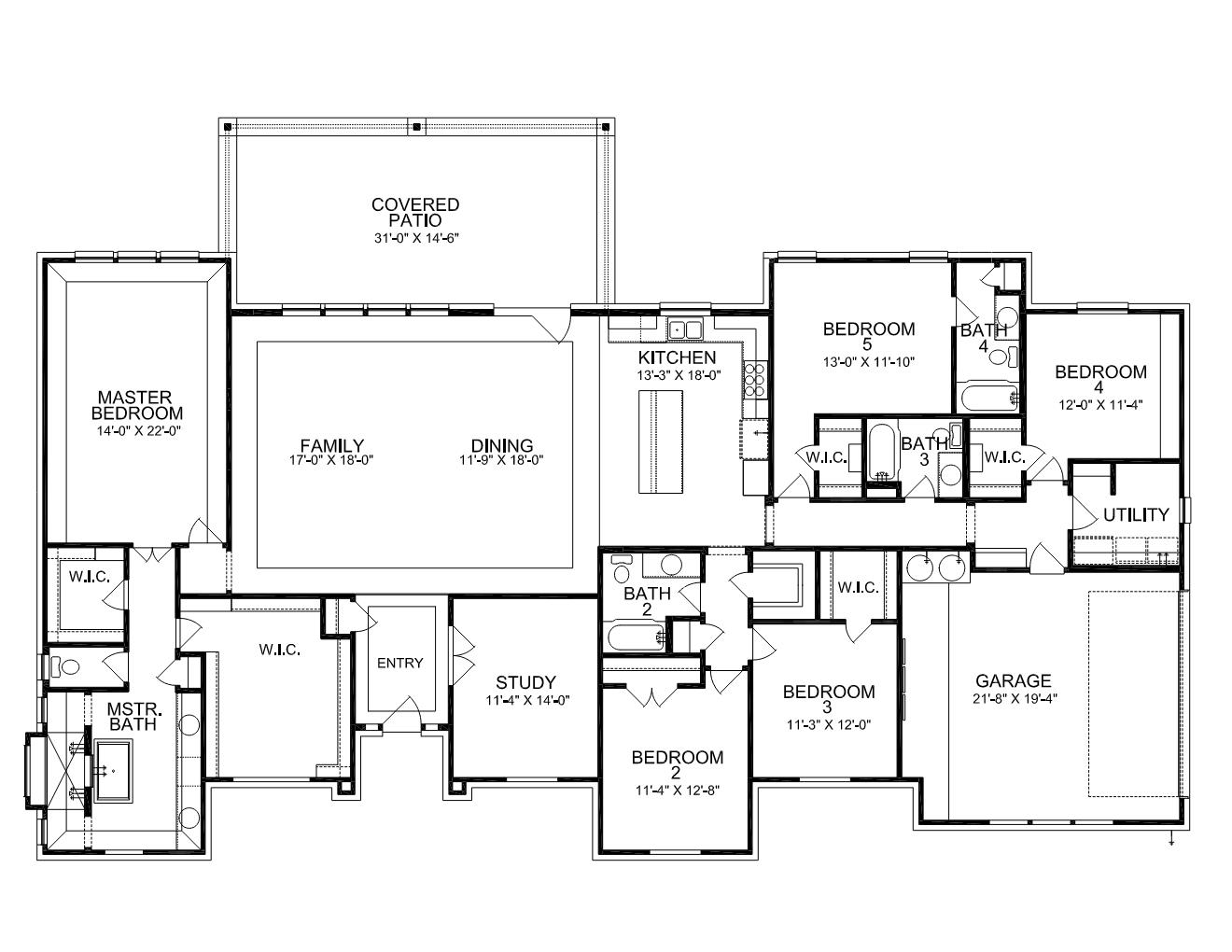
This beautiful floorplan has an optional 2nd floor with a very large game room and an additional half bath.
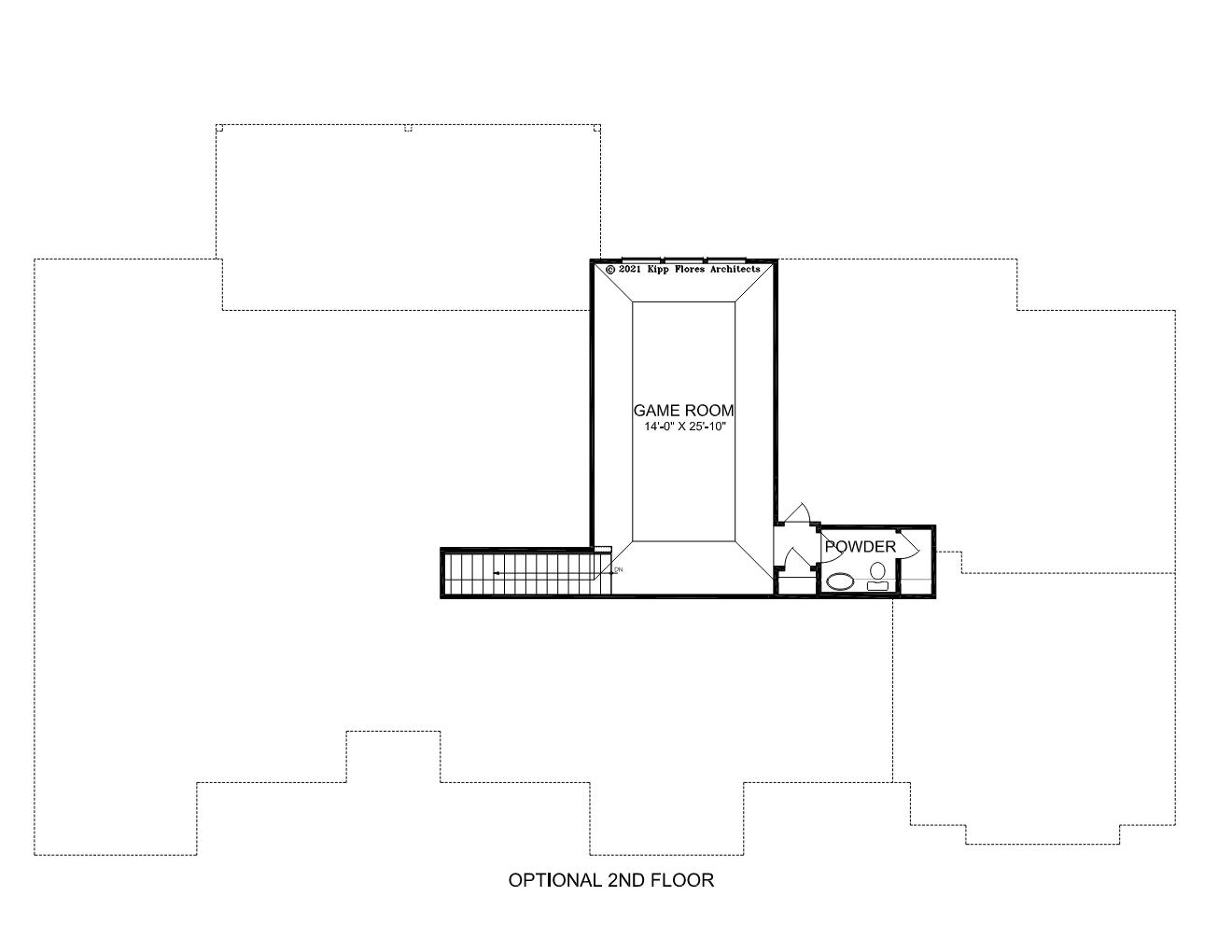
Copyright © Universal Green Developers 2022